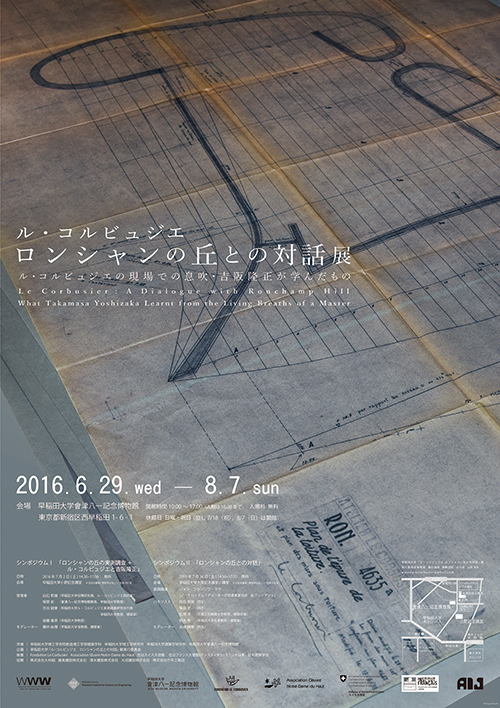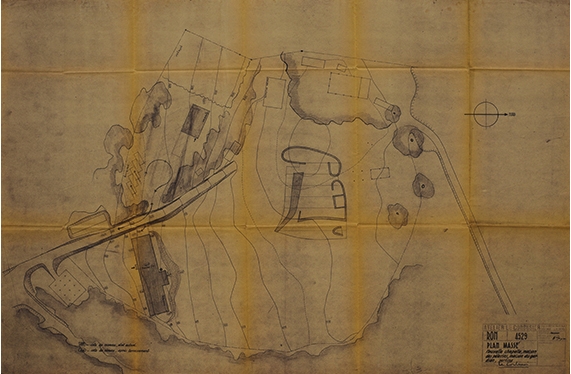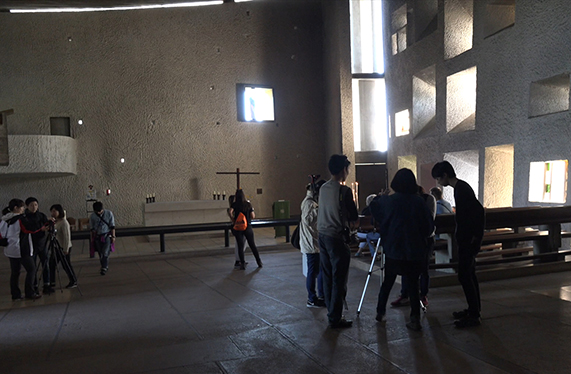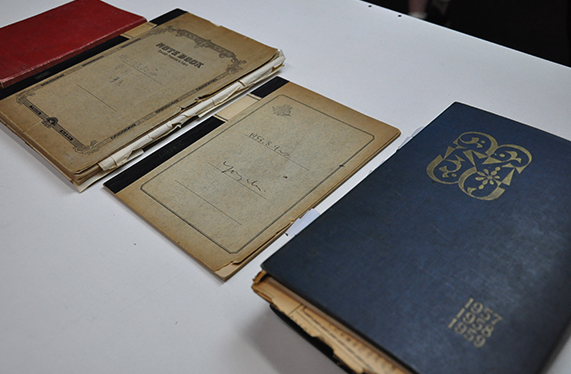
【PJ紹介】ル・コルビュジエ展/早稲田大学ル・コルビュジエ実測調査研究会
2016年6月29日〜8月7日に「ル・コルビュジエ ロンシャンの丘との対話 展-ル・コルビュジエの現場での息吹・吉阪隆正が学んだもの-」を開催致しましたので、紹介させていただきます。
モダニズムの巨匠、建築家ル・コルビュジエは、晩年に名作〈ロンシャンの礼拝堂とその建築群〉を計画しました。早稲田大学ル・コルビュジエ実測調査研究会は2013年度より〈ロンシャンの礼拝堂とその建築群〉の継続的調査を行なっています。早稲田大学の研究チームは礼拝堂完成後初めて、《巡礼者の家》と《司祭者の家》の実測調査を行い、さらに昨年には研究会を立ち上げ、礼拝堂本体の実測調査に着手しました。本展覧会では調査により制作した実測図を公開すると共に、《ロンシャンの礼拝堂》(ノートルダム・デュ・オー礼拝堂)に残されている、現場でル・コルビュジエが実際に使用した貴重な青写真を展示します。施工当時の建築家の息吹や、ロンシャンの丘全体との対話を感じることができると思います。会期中には現場の様子に詳しいジャン-フランソワ・マテ氏をロンシャンより招いて、シンポジウムも行います。
《ロンシャンの礼拝堂》の計画と同時期に、ル・コルビュジエのアトリエで学んだ吉阪隆正は、帰国後も早稲田大学建築学科で教鞭をとり、多くの建築家を育てました。滞仏中にル・コルビュジエのアトリエで吉阪自身が担当して描いた図面と日記帳を併せて展示し、ロンシャンの計画が始まろうとした当時、吉阪が何を学んだのかを探る手掛かりとしたいと思います。
The architect Le Corbusier, the master of modernism, developed the plans for a masterpiece, the Chapelle Notre Dame du Haut and its associated structures, in the late years of his life. The Waseda University Research & Measurement Survey Group on Le Corbusier has been continuing to conduct measurement surveys of the Chapelle Notre Dame du Haut and its associated structures since 2013. Waseda University research teams conducted the first measurement surveys of the Maison des Pèlerins and the Maison du Gardien since the buildings were completed, and last year, the university formed a research group to carry out measurement surveys of the main chapel building.This exhibition will present the drawings produced from these surveys together with precious cyanotypes actually used by Le Corbusier on site that have been preserved at the Chapelle Notre Dame du Haut. These items should offer one with a feel of the architect’s living breaths from the time of the project’s construction and of his dialogue with Ronchamp Hill. Jean-Franςois Mathey, an expert on matters about the site, will be invited from Ronchamp to take part in a symposium during the exhibition period.
Takamasa Yoshizaka, who had been studying at Le Corbusier’s atelier around the time of the Chapelle Notre Dame du Haut project, taught at Waseda University’s architecture department after returning to Japan and went on to nurture many architects. Drawings that Yoshizaka drafted at Le Corbusier’s atelier during his time in France will also be featured in this exhibition. They should provide clues for us to understand what Yoshizaka had learned at the time when the Chapelle Notre Dame du Haut project was beginning to take shape.

©AONDH

©Tetsuyu Shiraishi

©早稲田大学
